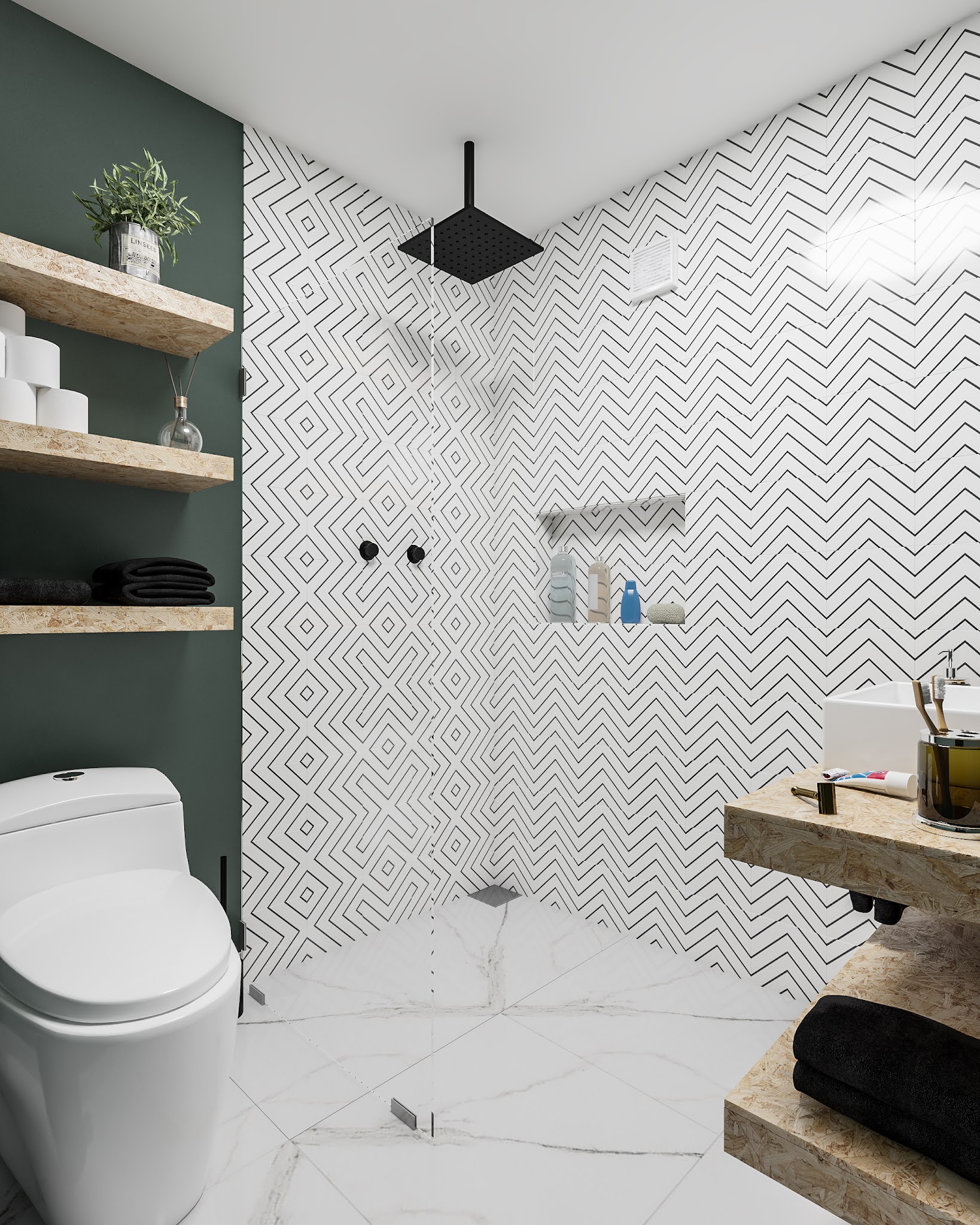Debido a la mala situación económica por la que esta pasando la empresa en la que trabajo he comenzado a realizar trabajos por mi cuenta, en mis ratos libres(fines de semana), desde que egresé de la carrera, es la primera vez que realizo una remodelación completa de un espacio. Siempre he realizado solo el diseño de stands, pero nunca había participado en todo el proceso que involucra una remodelación o una construcción (Desde la compra materiales, demolición ,contratar mano de obra, etc...) Bueno, después de este breve rollo introductorio, les comparto la propuesta de remodelación de un pequeño baño, las medidas de este son de 1.80m x 2.00m x 2.40m de altura, la propuesta se comenzó a trabajar pensando en que fuese los mas económico posible sin que dejara de ser atractivo. Se realizaron varias ideas, entre ellas se consideró dejar toda la tubería expuesta, pero al momento de ir a buscar la grifería pensada, nos dimos cuenta que es difícil conseguir lo que queríamos, y el material que podíamos obtener, tenían unos costos muy elevados y saliéndose del presupuesto pensado, por tal motivo descartamos la idea. Entonces nos dimos a la tarea de conseguir griferías en color negro y para darle un toque industrial al espacio, pensamos en utilizar madera OSB en algunos elementos; les dejo los renders del diseño final aprobado. Actualmente la remodelación esta en proceso, exactamente hoy se comenzó el pegado de azulejo en muros y en cuanto esté terminado les compartiré fotos de como quedó. Saludos y espero sea de su agrado este sencillo pero atractivo diseño.
Due to the bad economic situation that the company I work for is going through, I have started to do work on my own, in my free time (weekends), since I graduated from the race, it is the first time that I do a complete remodeling of a space. I have always done only the design of stands, but I had never participated in the whole process that involves a remodeling or a construction (From the purchase of materials, demolition, hiring labor, etc ...) Well, after this brief introductory roll , I share with you the proposal to remodel a small bathroom, the measures of this are 1.80mx 2.00mx 2.40m in height, the proposal began to work thinking that it would be the most economical possible without ceasing to be attractive. Several ideas were carried out, among them it was considered to leave all the pipes exposed, but when we went to look for the taps in mind, we realized that it is difficult to get what we wanted, and the material that we could obtain had very high costs and going beyond the planned budget, for this reason we discarded the idea. So we took on the task of getting taps in black and to give the space an industrial touch, we thought about using OSB wood in some elements; I leave you the renders of the final approved design. Currently the remodeling is in process, exactly today the gluing of tile on the walls began and as soon as it is finished I will share photos of how it was. Greetings and I hope you like this simple but attractive design









Comentarios